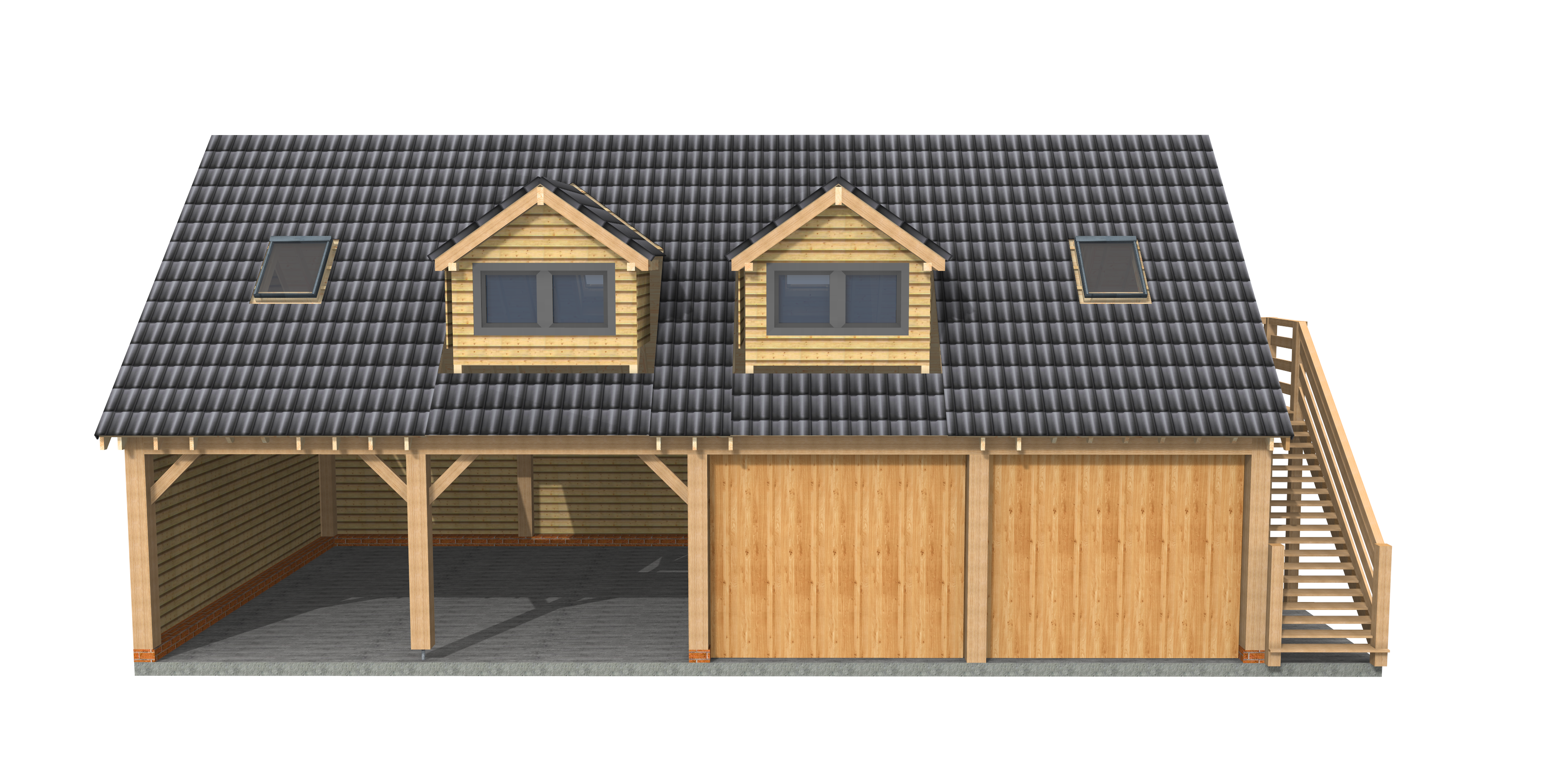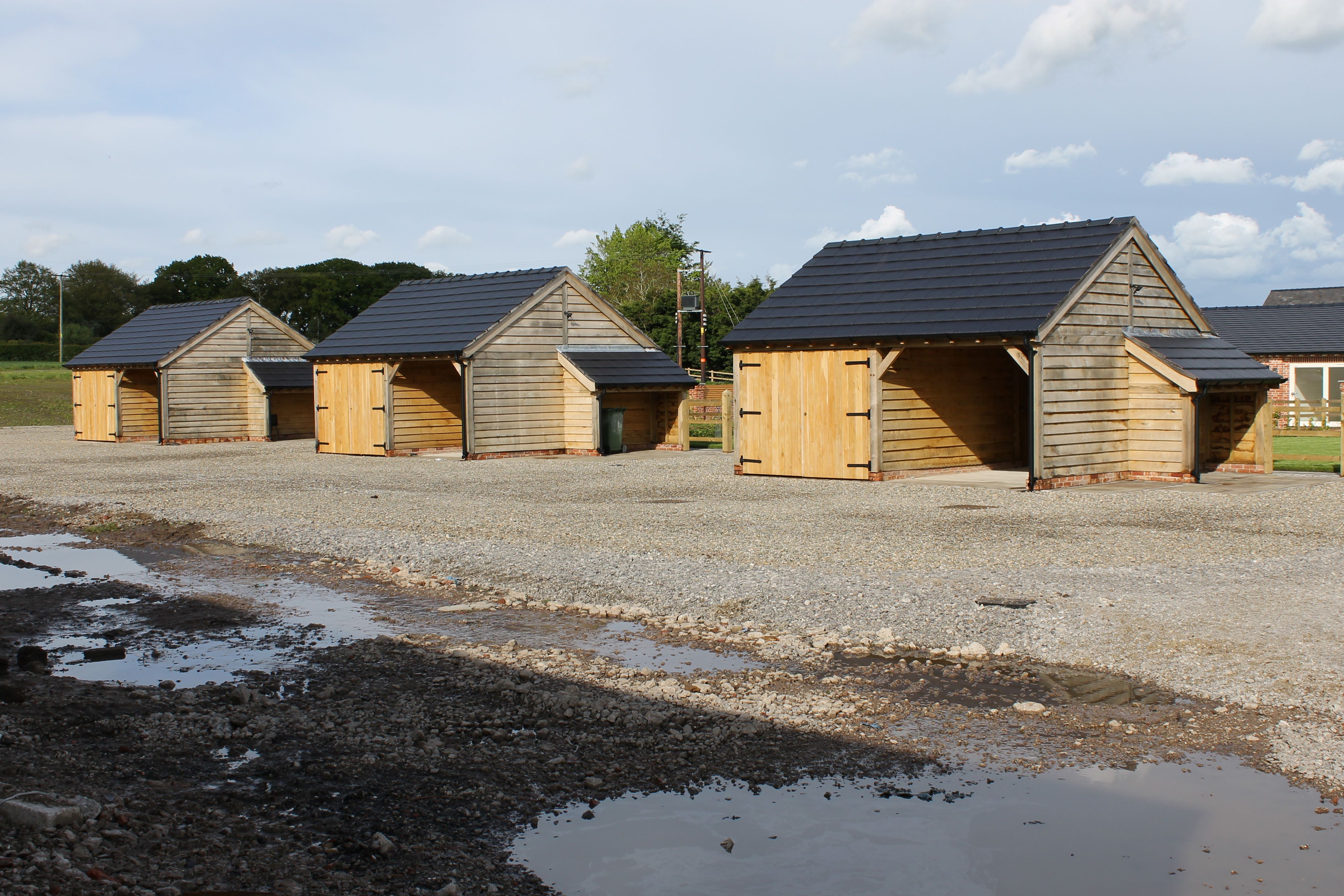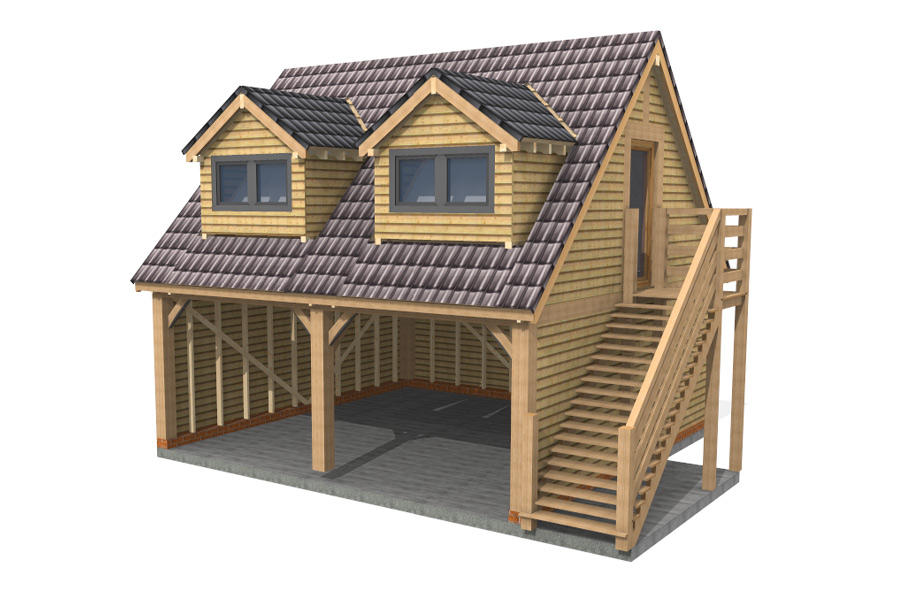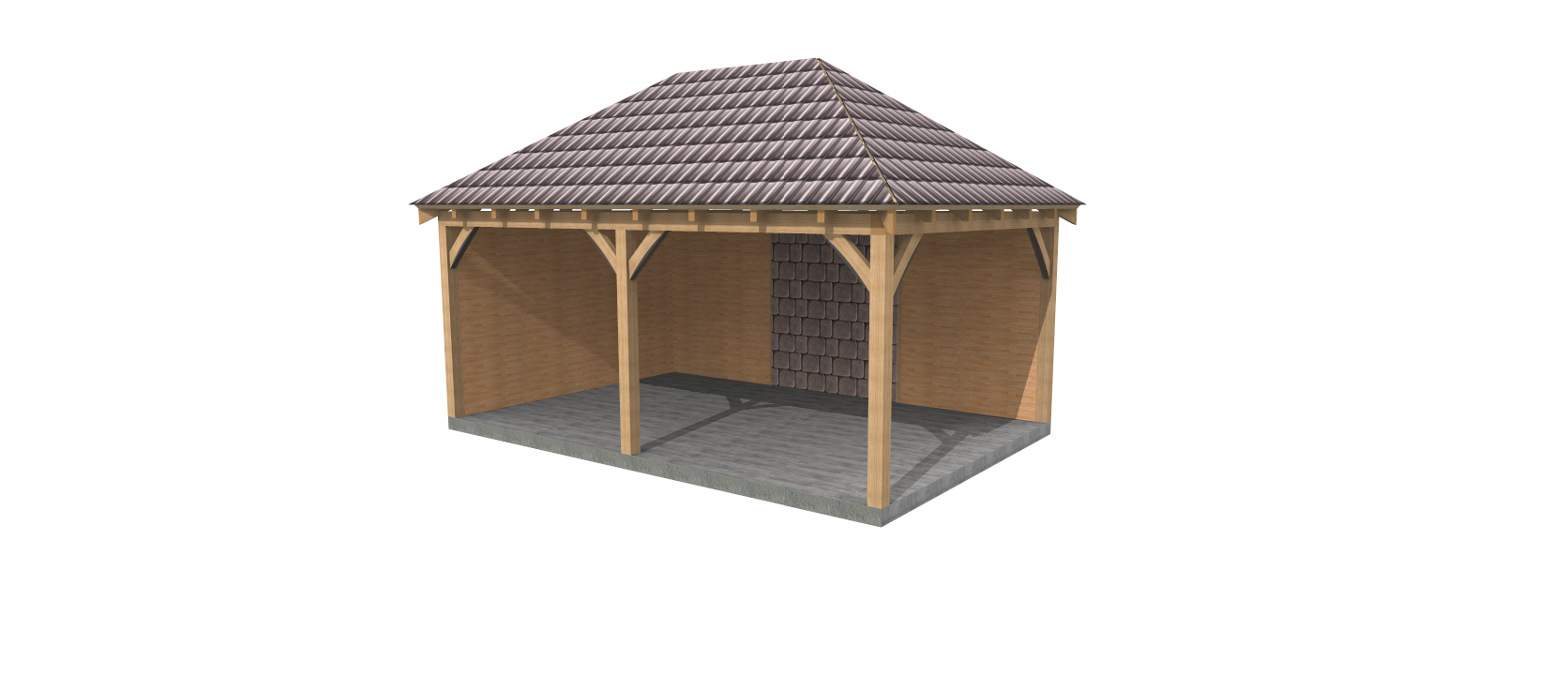You want to build your own oak framed garage but you’re not sure where to start? Let us try to give you a steer.
The first thing you need to do is decide what size garage you want and where you want it to go, if you have already decided on what size garage you want and where you want it situated – great lets move on to the exciting bit. You also need to decide what extras you want such as doors, windows, rooms above and the type of cladding and tiles.
Oak Frames for garages are manufactured my a machinist so that the whole garage fits together as a kit, the machinist will need to know the size and shape of your garage so this is drawn up on some specialist software (CAD). From start to finish – this process takes 8-10 weeks so we would recommend allowing up to 12 weeks.
Drawing up the garage
If your garage is to be built under permitted development and you don’t need planning permission (see article do I need planning permission for an oak framed garage)- we can move straight onto drawing up the garage, before we do that – we will give you a ball park figure as to how much it is likely to cost.
The dimensions for your garage are submitted to a Premier Heritage Oak representative and your oak framed garage is full drawn up in CAD. This then allows us to accurately price your build and send you a CGI (Computer generated image) of your garage.

If your garage design requires planning permission, an architect will draw up your plans and submit them to your local planning authority, once they have granted planning permission – we can use the plans to draw up
Once you have received your CGI and final pricing, the technical drawing is processed by our sawmill who then cut your garage to size, this can take around 4 weeks, the holes, mortice and tenon joints are then machined on a CNC machine before being loaded onto a truck and shipped to you. Each piece of timber is numbered and a corresponding plan is sent to you.
Extras to consider before digging your slab
Before you start to dig your garage – you may want to consider any services you want in your garage. will you be keeping a car in your garage? is your current or future car electric – will it be charged in your garage? do you want lights, electrics or water? do you need to incorporate any waste/drainage?
If you have a room above – will this be an office? will you need broadband or TV points? If you’re unsure – you can futureproof your garage by fitting a section of ducting with a draw rope in, this will allow you to retrofit these services at a later stage.
Garage base and foundations
While your oak framed garage is being manufactured, the next step is to get your garage base cast, first dig a shallow trench approximately 300mm deep (subject to soil type), this should be a minimum of 150mm below the frost line. This is filled with 150mm of concrete and allowed to cure.
After the concrete has cured – lay 2 courses of brick on the concrete footings, ensuring that it is square and level. This then forms a containing perimeter to cast a slab of concrete in forming you garage base.
If you are having doors on your garage, we would recommend incorporating a slight fall in the slab detail so that any driven rain can run back out the garage, this is keep the interior of the garage as dry as possible.

Building your garage
Your oak framed garage kit arrives on site at the location you have specified, The first thing you will need to do is identify the wall you want to start with, find the corresponding numbers on the timber plan and erect your first corner post. This needs to be accurately levelled up and bracing with some spare 4X2 timber.
After you have fitted the next corner post, the sole plates, wall plates, tie beams and eventually the ridge can be fitted, the whole oak frame can be assembled in a matter of hours before the garage is clad and the roof battened and tiled.
Each joint has holes which will need to be pegged with the pegs supplied.
To oil or not to oil
Once your green oak garage has been built – you will now have the agonising decision whether to preserve the honey colour of the oak or allow it to fade to a beautiful silvery patina, if you decide to protect the oak – we have a wonderful product you can use, this will need coating roughly every 2 years. If you decide to let the oak fade to a silvery patina – this will take approx. 6 months.
Related articles:
- How to choose the right size garage for my needs
- 10 reasons why oak frames are better than brick built garages
- Top 6 things to remember when choosing an oak frame garage
Want pricing on your garage?
Let us give you a quote for your bespoke garage kit – simply fill in this form




