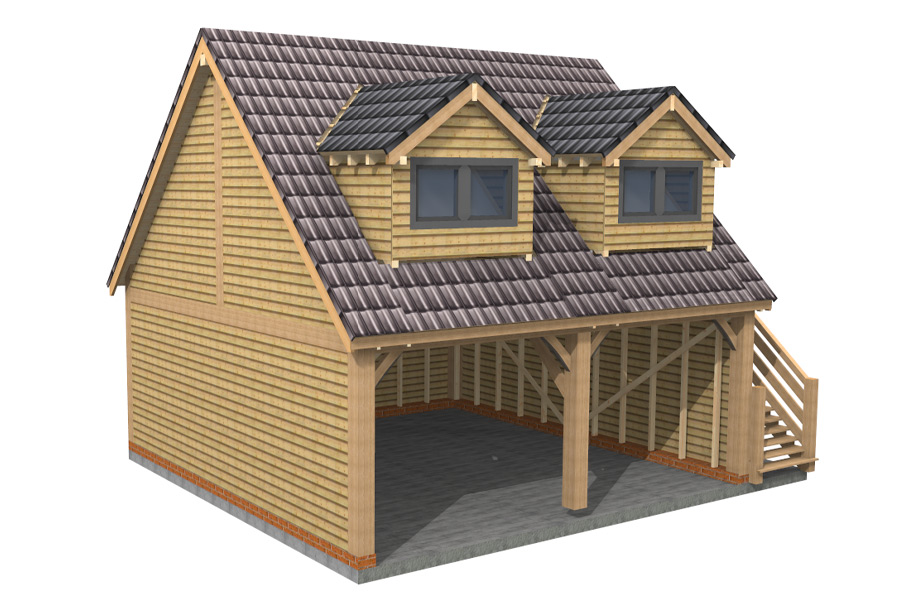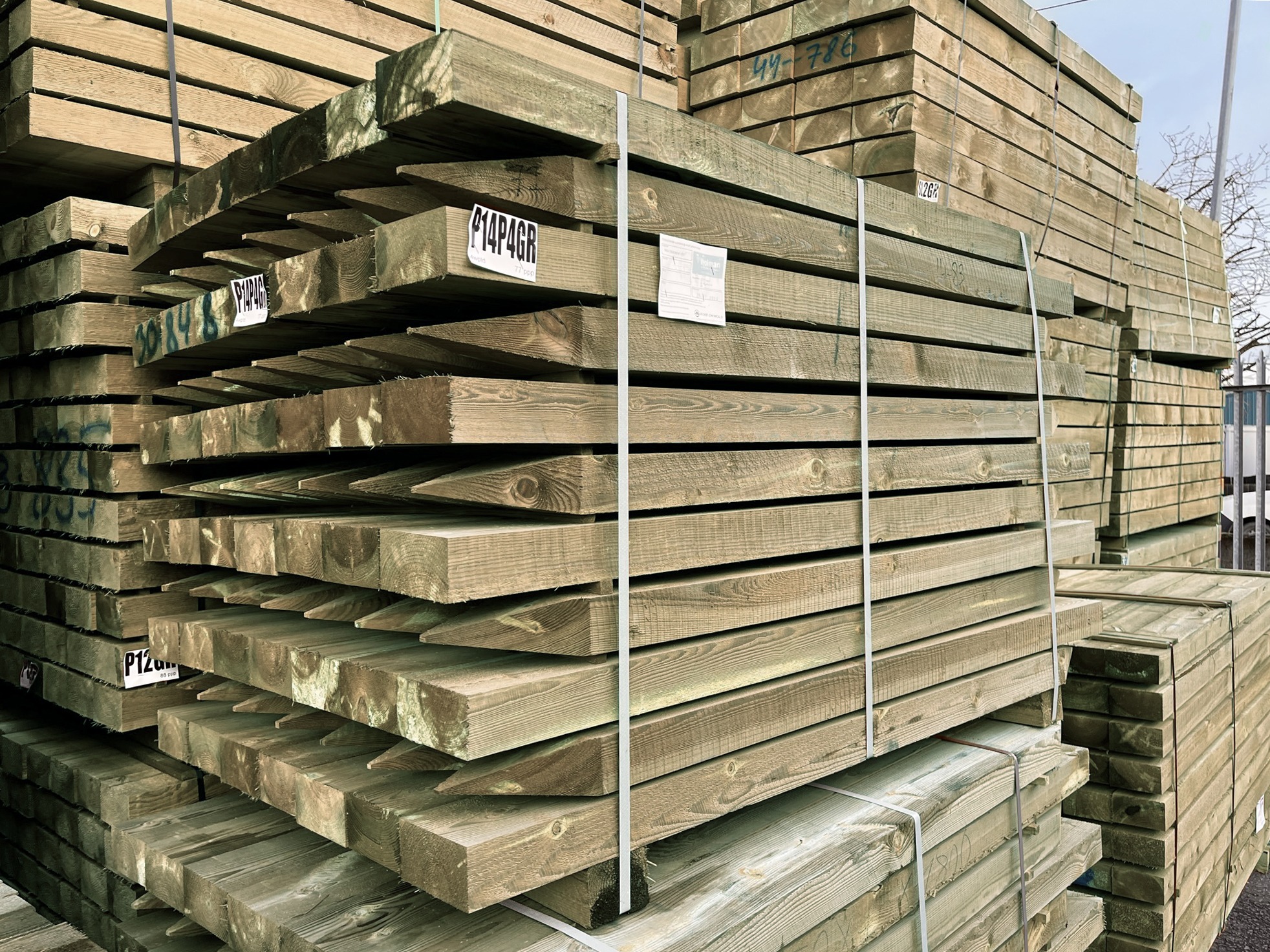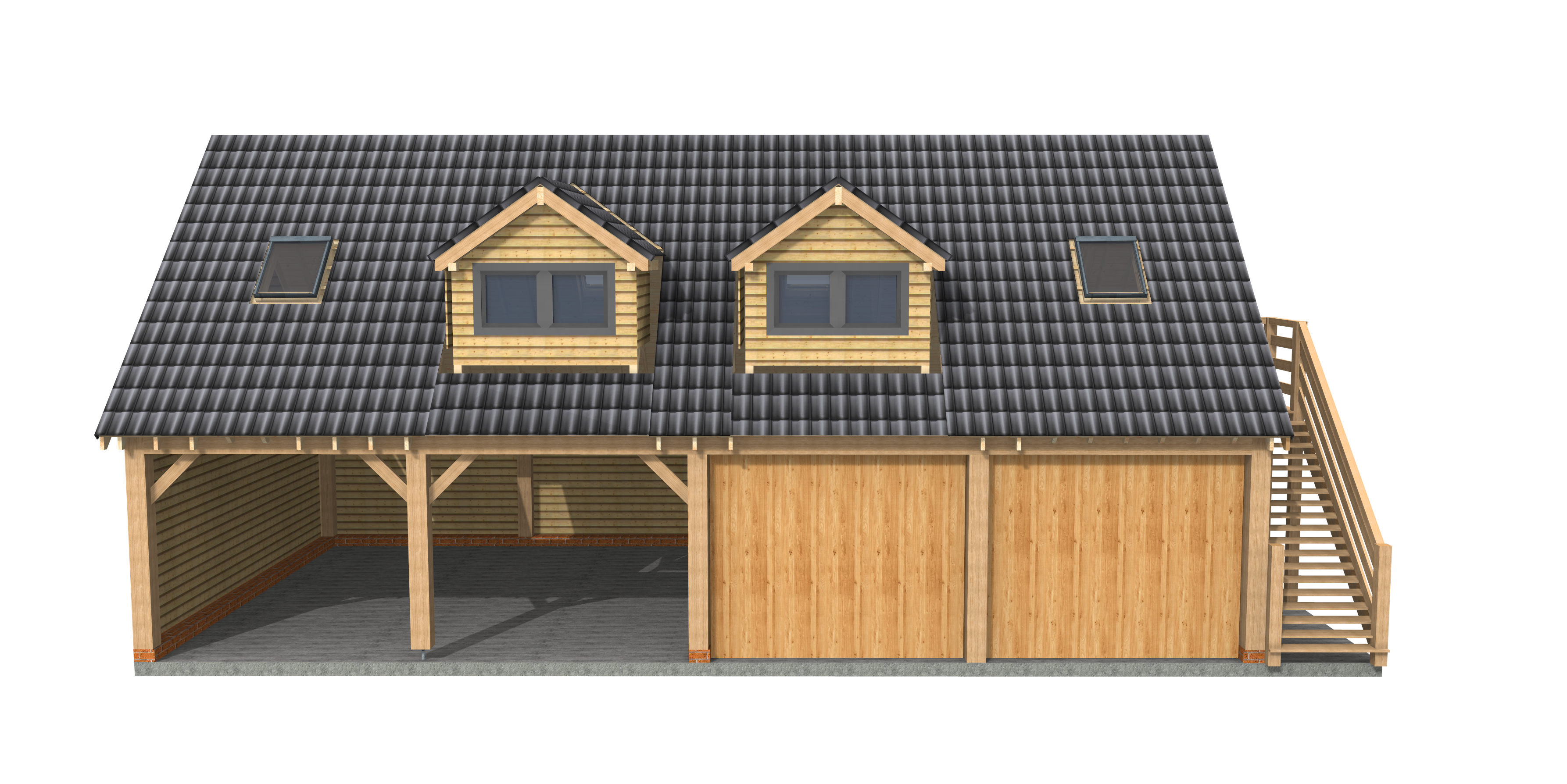Like many, you’re probably dreaming about having your own oak framed garage on your property. After all, a weathered oak framed garage is a site to behold with it silvery patina. People often call us up asking when we can supply them an oak framed garage kit.
The thing is, it’s not that simple. While we wish that we could simply come to your house, Drop off the garage kit, and leave you a happy new oak framed garage owner, there are a lot of steps that you have to take before this dream can become a reality.
At Premier Heritage Oak, we specialize in designing and manufacturing oak framed garage kits across the United Kingdom, but in this article, we’ll cover the first steps that every homeowner needs to take before getting any type of garage.
Decide what size garage you want.
It may seem obvious but there are a lot of oak frame garage kits available today which are only 5M deep, this means that some cars wont even fit in them. Even if your car does fit in today – your next car may not.
If your garage requirements are above a certain size – you may need to apply for planning permission before you order your garage.
What footings/foundation do you need?
The first thing we need to check before laying any foundations is what is my soil type.
Most customers only need to dig a shallow trench of 30cm deep, fill with 15cm of concrete and build 2 courses of engineering brick on top.
A slab can then be cast if required, this customer opted to use gravel in his garage to blend in with the rest of his driveway:

Future proof your garage.
By 2030 all new cars will be partially or fully electric – it may well be worth considering charging points in your garage. This may also mean you should consider allowing extra width around your car as the charging port on most cars is the opposite side to the drivers door.
If you want services of any kind – it is best to have the ducting installed before you build your garage.
Assess the terrain of your property
If it’s flat, you should be okay as far as the terrain goes. If, however, you’re on a hill, you might need to have your ground reshaped or build retaining walls before you can build your garage.
Permitted development or apply for planning permission
Proximity to your boundary and local planning rules have a big part to play when choosing the height of your garage – Read More: Do I need planning permission for an oak framed garage?
Check whether is sufficient access for a builders truck to deliver an oak framed garage
We’re talking dumpers, minidiggers, concrete mixers, and other heavy equipment. You may even need to tear down part of a perimeter fence or wall for this and rebuild it when the job is done. If you can’t get the big equipment through, your contractor may rely on smaller machinery, but you can expect the job to take a bit longer.



