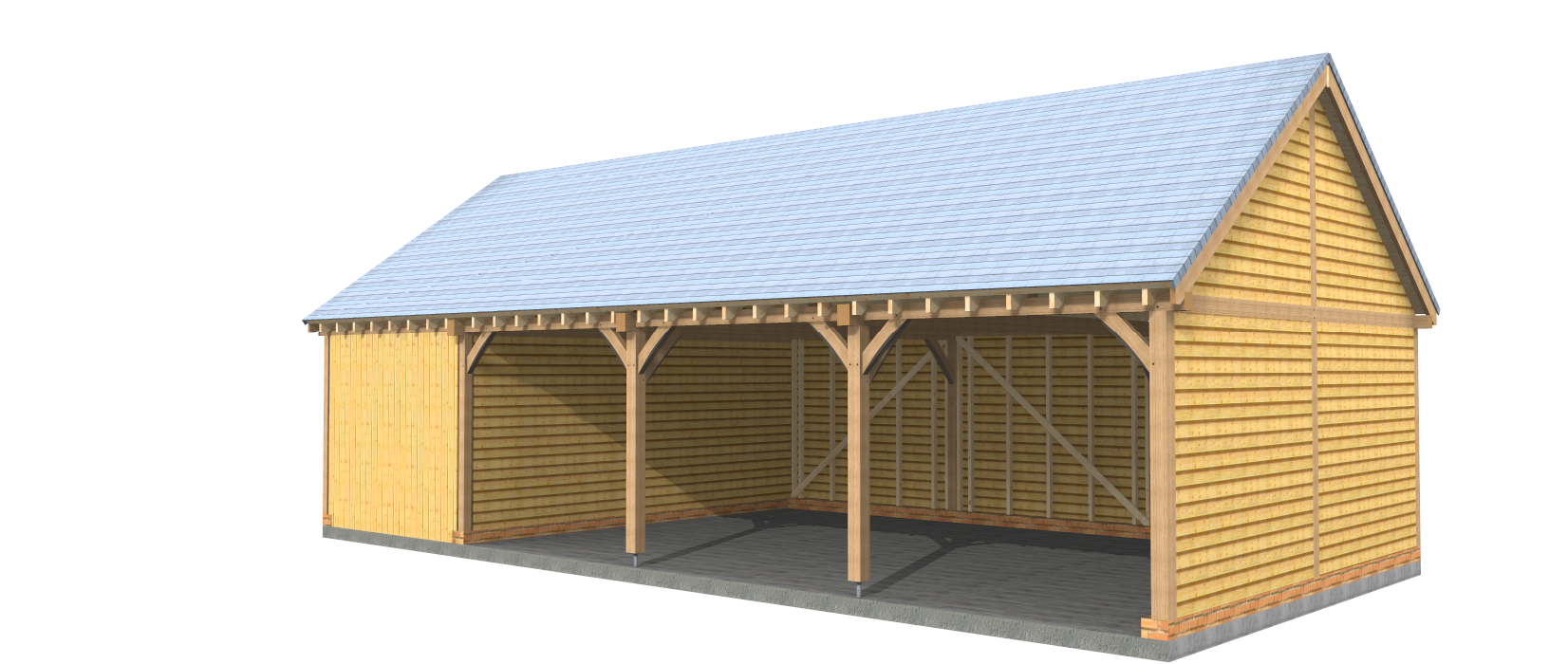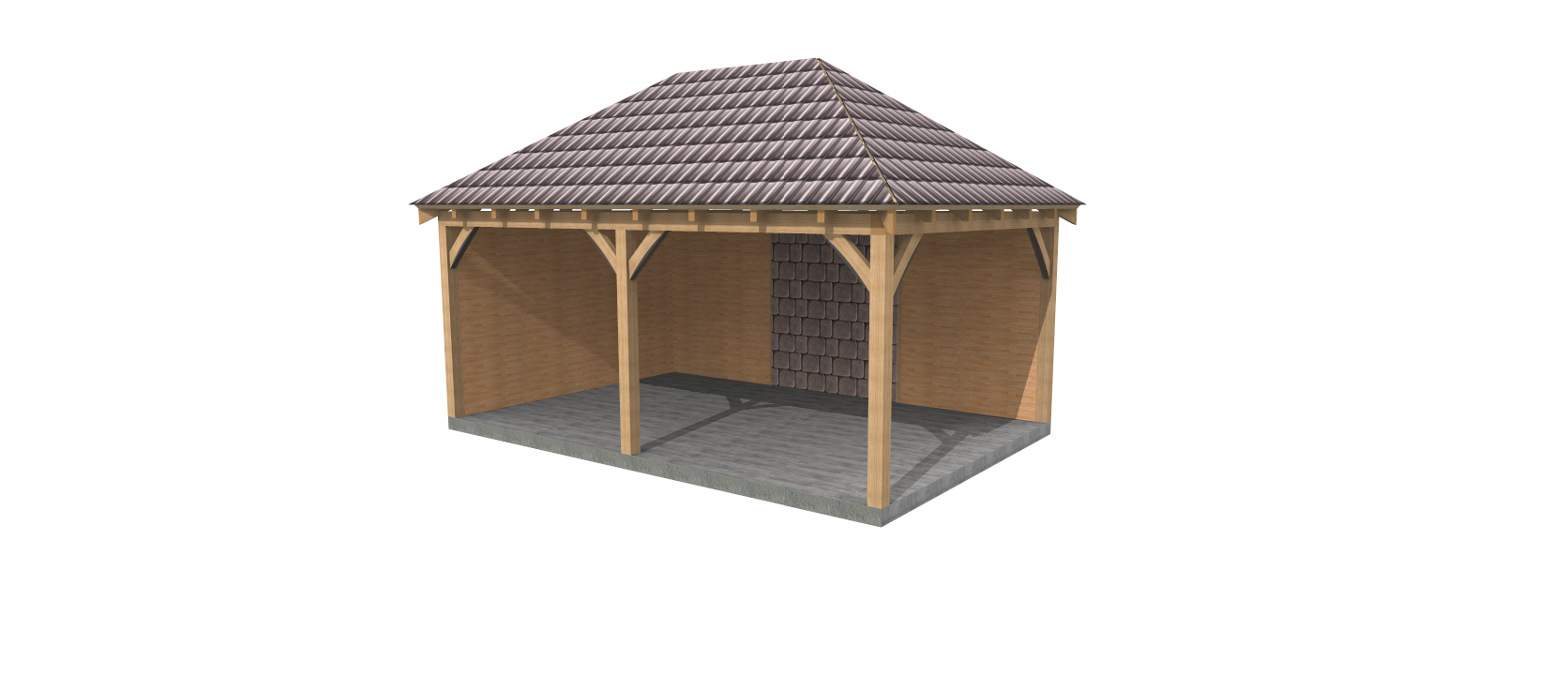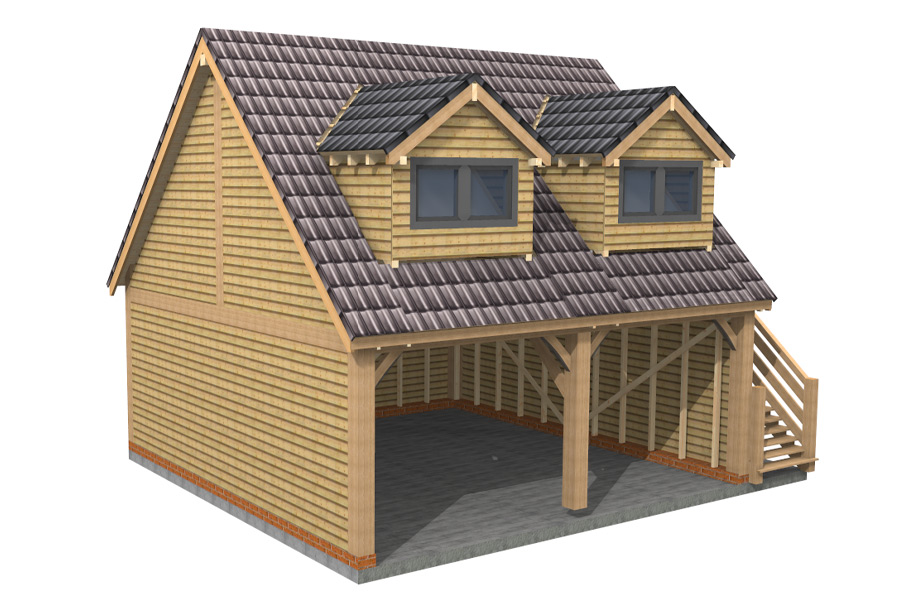If you're considering adding an oak framed garage to your property in the UK, one of the primary questions that may arise is whether you need planning permission. Planning permission is a legal requirement for certain types of construction projects to ensure compliance with local regulations and maintain the harmony of the surrounding area. In this blog post, we will delve into the guidelines regarding planning permission for oak framed garages in the UK and provide you with a clearer understanding of the process.
Permitted Development Rights
In the UK, Permitted Development Rights (PDRs) grant a range of building projects the freedom to proceed without the need for full planning permission. PDRs are subject to specific conditions and limitations, and they can vary based on the location and classification of the property. Historically, PDRs did not encompass oak framed garages, but there have been significant changes in recent years that have expanded the scope of Permitted Development for such structures.
Size and Placement Restrictions
The guidelines for oak framed garages fall under the category of outbuildings. Currently, in England, under Permitted Development, you can construct an oak framed garage without planning permission provided it meets the following conditions:
- The garage is located within the curtilage of the main property.
- The building's height does not exceed 4 meters with a dual-pitched roof or 3 meters for any other roof type.
- The eaves height does not exceed 2.5 meters.
- The garage does not cover more than 50% of the total land area around the original house.
- The garage is not positioned forward of the principal elevation (front) of the house that faces a highway.
Please note that these guidelines are specific to England. Scotland, Wales, and Northern Ireland have their own planning regulations, which may differ slightly. It is essential to consult with the relevant local planning authority or seek professional advice to ensure compliance with the regulations in your specific area.
Conservation Areas, Listed Buildings, and AONBs
If your property is located within a Conservation Area, near a Listed Building, or within an Area of Outstanding Natural Beauty (AONB), additional planning restrictions may apply. These areas are carefully protected to preserve their historical, architectural, or environmental significance. Planning permission is likely to be required, and it is recommended to consult with your local planning authority to understand the specific requirements and restrictions that apply to oak framed garages in these locations.
Building Regulations
While planning permission governs the external appearance and impact of the structure, building regulations ensure that the construction meets safety and performance standards. Oak framed garages, like any other buildings, must adhere to building regulations, including structural stability, fire safety, insulation, and ventilation. It is important to work with professionals experienced in oak frame construction who understand these regulations and can ensure compliance throughout the construction process.
Conclusion
The good news for those considering an oak framed garage in the UK is that, in many cases, planning permission may not be required thanks to Permitted Development Rights. However, it is crucial to review the specific guidelines and limitations set by your local planning authority. Factors such as size, placement, conservation areas, and listed buildings can impact the need for planning permission.
Remember to consult with professionals, such as architects or oak frame specialists, who are knowledgeable about planning regulations and can guide you through the process. By following the guidelines, understanding the regulations, and seeking the necessary permissions when required, you can confidently embark on your oak framed garage project, adding value and charm to your property while complying with the relevant legal requirements.




